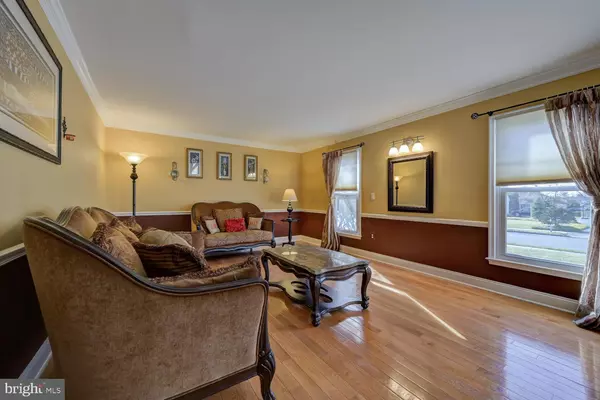For more information regarding the value of a property, please contact us for a free consultation.
27 ELLSWORTH DR Princeton Junction, NJ 08550
Want to know what your home might be worth? Contact us for a FREE valuation!

Our team is ready to help you sell your home for the highest possible price ASAP
Key Details
Sold Price $840,000
Property Type Single Family Home
Sub Type Detached
Listing Status Sold
Purchase Type For Sale
Subdivision Windsor Hunt
MLS Listing ID NJME305558
Sold Date 06/02/21
Style Colonial
Bedrooms 4
Full Baths 2
Half Baths 1
HOA Y/N N
Originating Board BRIGHT
Year Built 1988
Annual Tax Amount $17,949
Tax Year 2019
Lot Size 0.830 Acres
Acres 0.83
Lot Dimensions 0.00 x 0.00
Property Description
Surrounded by sprawling green grass and lush landscaping, this gem of a home offers a sunny, spacious floor plan with gorgeous details in every room! The 2-story foyer is warm and welcoming with hardwood floors, crown molding, and sight lines up to the 2nd floor hallway. Both the formal living and dining rooms feature upscale finishing touches such as crown molding, chair rails, and large bay windows to allow for plenty of natural light. Designed by renowned kitchen and bath designer Georgie Skover, the expansive kitchen is an impressive focal point of the home featuring an 18x9 addition with abundant windows, red birch Royal custom designed cabinets, SS appliances, sleek granite counters, new 5 burner stove (2018), new dishwasher(2018), dual KitchenAid wall ovens, and recessed lighting. A dining area with built in bench seating and a separate breakfast bar area by the sliding glass doors provide scenic views of the backyard and easy access to the back patio. A wood-burning fireplace with brick surround flanked by built-in cabinets creates a handsome feature wall in the family room where hardwood floors, recessed lighting, and a large bay window compete the room. There is a powder room on this level beautifully updated with a vanity with granite counter, stylish light fixture, and ceramic tile floor. Upstairs, the master bedroom retreat provides a separate sitting room, hardwood floors, crown molding, and a walk-in closet. The luxurious master bath is elegantly updated with a vanity with dual sinks and granite counter, whirlpool tub with beautiful tile surround, floor to ceiling shower with accent tiles, stylish light fixtures, and a skylight for added light. There are 3 additional good size bedrooms on this level all with large windows, ample closet space, and hardwood floors (two rooms with California Closet systems). The main hall bath is updated to include an attractive vanity with granite counter, as well as shower/bathtub combination. Enjoy extra living space in the finished basement where you will find easy-to-care for newer laminate wood floors, a kitchen, closets, and recessed lighting. Roof(2016), Full house hardwood floors (2014),All windows replaced in 2019 with transferable warranty. Award winning West Windsor Plainsboro schools. Quick commute to NYC trains, buses, shopping and major highways.
Location
State NJ
County Mercer
Area West Windsor Twp (21113)
Zoning RES
Rooms
Other Rooms Living Room, Dining Room, Primary Bedroom, Bedroom 2, Bedroom 3, Bedroom 4, Kitchen, Family Room
Basement Fully Finished
Interior
Interior Features Ceiling Fan(s), Chair Railings, Crown Moldings, Pantry, Walk-in Closet(s)
Hot Water Natural Gas
Heating Forced Air, Zoned
Cooling Central A/C, Zoned
Flooring Ceramic Tile, Hardwood
Fireplaces Number 1
Fireplaces Type Wood
Fireplace Y
Heat Source Natural Gas
Laundry Main Floor
Exterior
Exterior Feature Patio(s)
Parking Features Garage - Side Entry, Garage Door Opener
Garage Spaces 2.0
Water Access N
Accessibility None
Porch Patio(s)
Attached Garage 2
Total Parking Spaces 2
Garage Y
Building
Story 2
Sewer Public Sewer
Water Public
Architectural Style Colonial
Level or Stories 2
Additional Building Above Grade, Below Grade
New Construction N
Schools
Elementary Schools Dutch Neck
Middle Schools Community M.S.
High Schools High School North
School District West Windsor-Plainsboro Regional
Others
Senior Community No
Tax ID 13-00024 08-00010
Ownership Fee Simple
SqFt Source Assessor
Acceptable Financing Cash, Conventional
Listing Terms Cash, Conventional
Financing Cash,Conventional
Special Listing Condition Standard
Read Less

Bought with Uma Sogani • RE/MAX of Princeton



